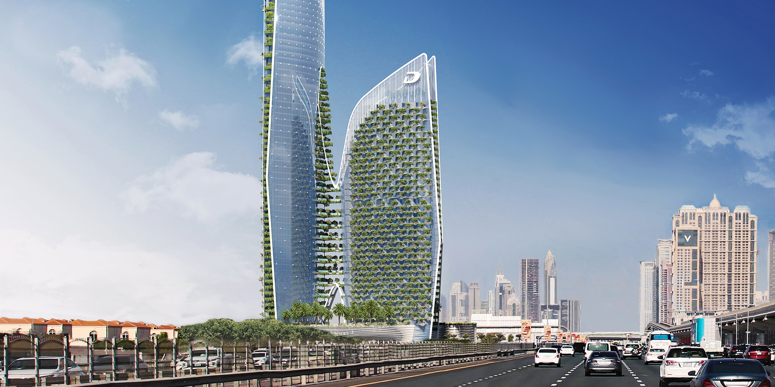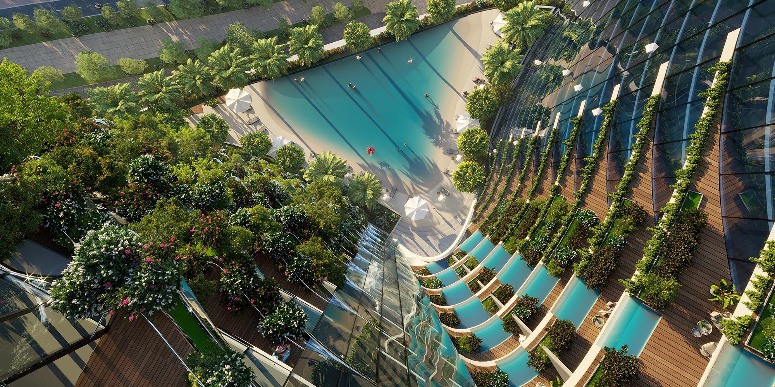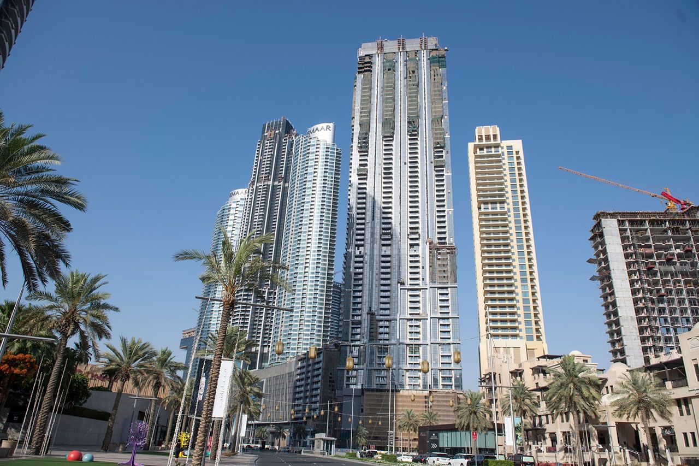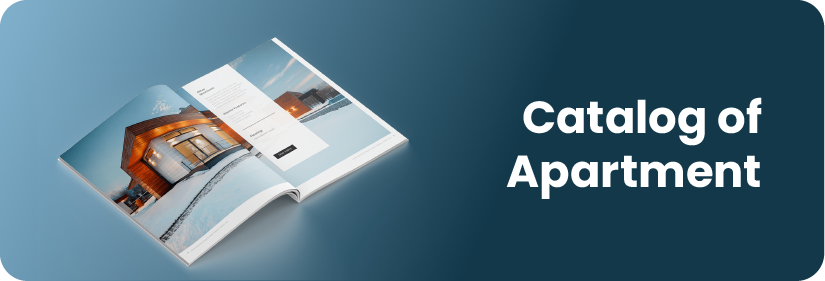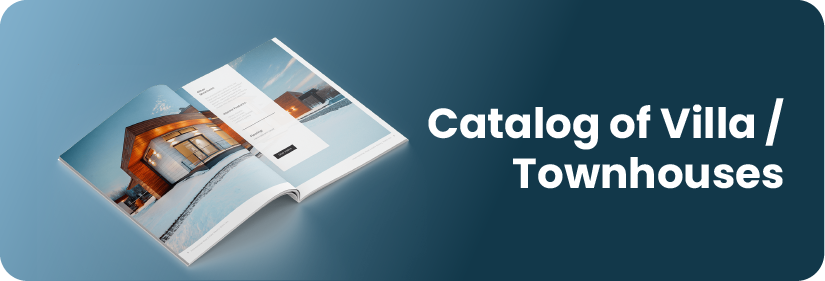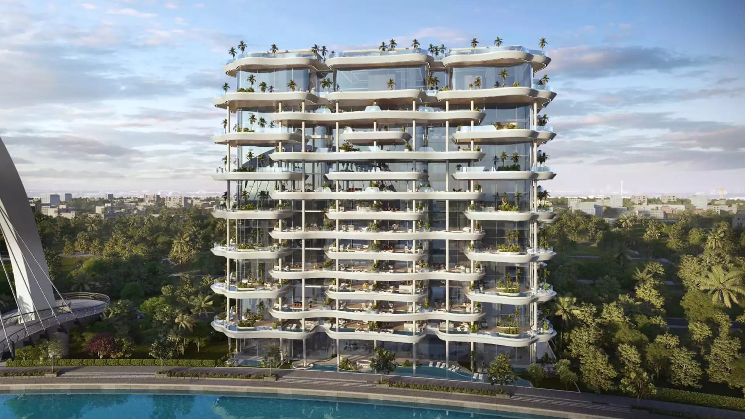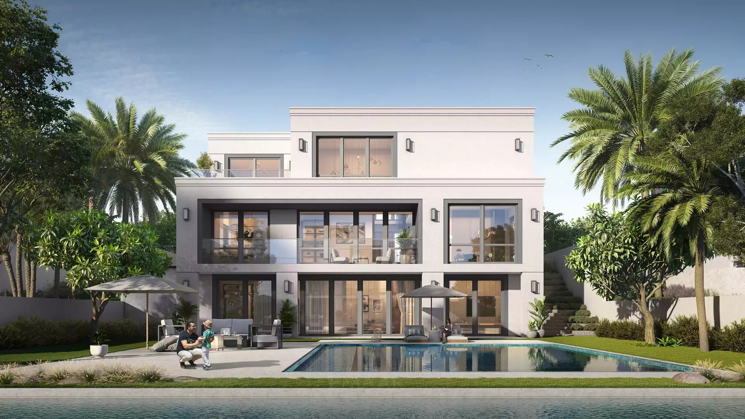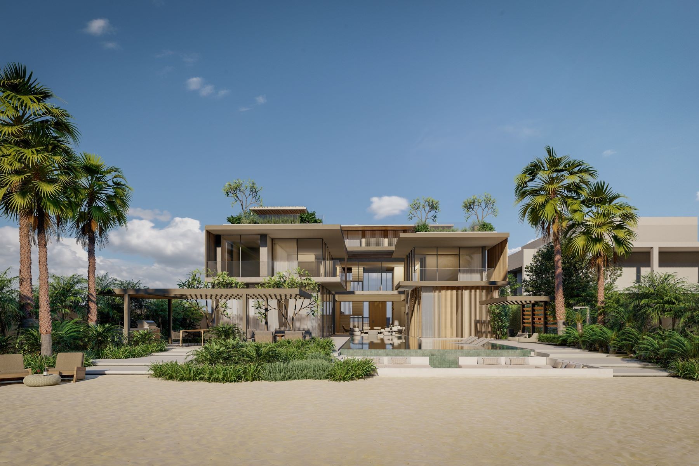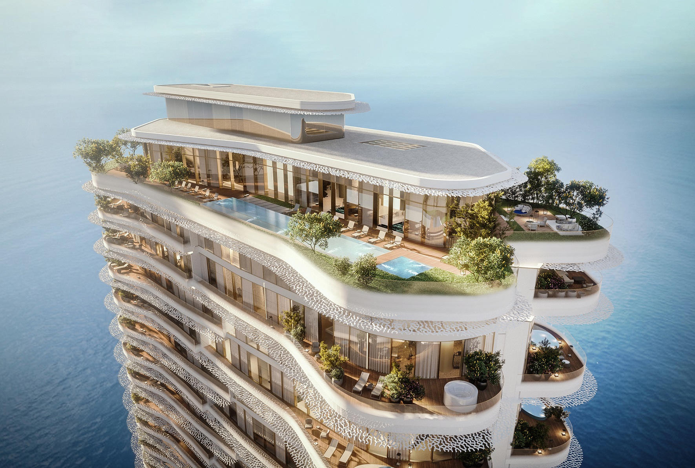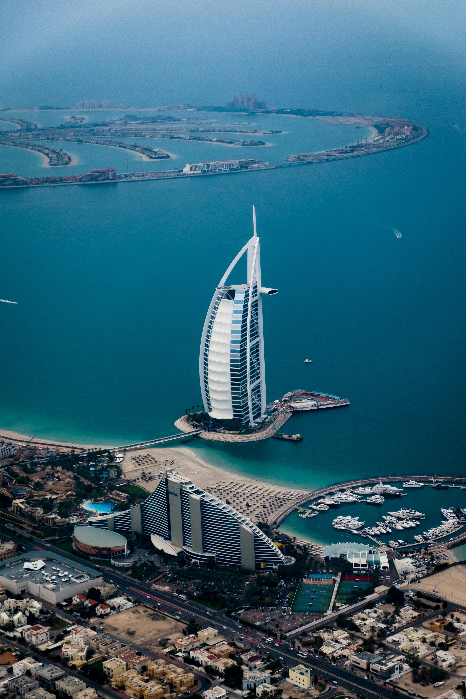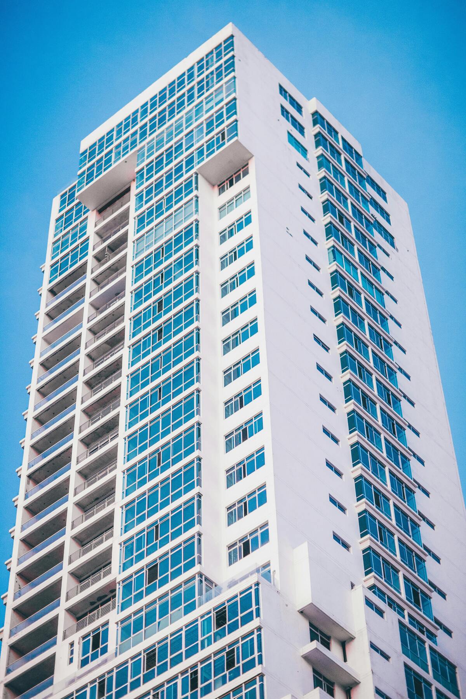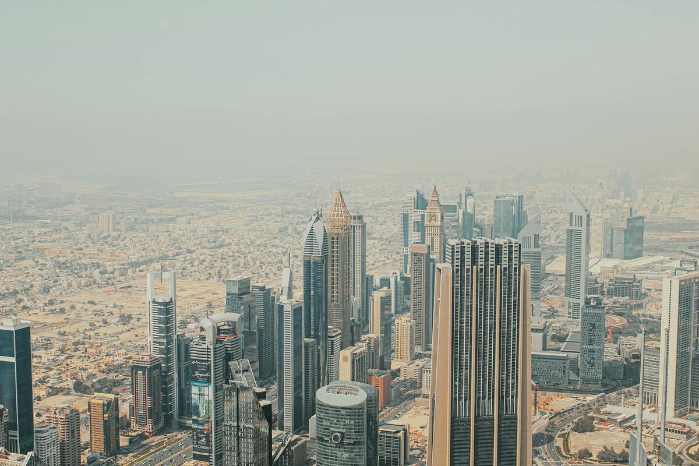Safa One Tower Floor Plan
The floor plans at Safa One Tower by Safa One Tower maximize space and functionality, offering stylish 2-3 bedroom Apartments. Residents enjoy comfortable living spaces with modern amenities, superior finishes, and ample natural light. Whether you're looking for a cozy home or a spacious retreat, there are floor plans to suit every lifestyle. With open-concept layouts and private balconies, every detail ensures ultimate comfort and convenience.
| Type | Bedrooms | Sizes | Prices |
|---|---|---|---|
| Apartments | 2 Br | Update soon | AED 4,500,000 |
| Apartments | 3 Br | Update soon | AED 9,800,000 |
| Duplex | 3 Br | Update soon | AED 17,000,000 |
Get in Touch
Mortgage Calculator
Check your monthly mortgage payment
Monthly Repayment
AED 0
Estimated initial monthly payments based on a AED 1,200,000 purchase price with a 5% fixed interest rate.
